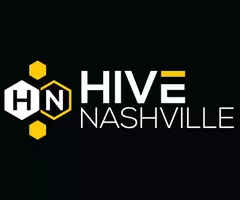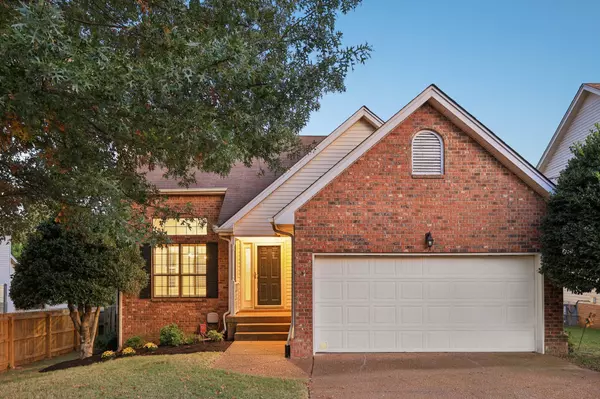1205 Crestfield Dr Nashville, TN 37211
UPDATED:
11/01/2024 08:18 PM
Key Details
Property Type Single Family Home
Sub Type Single Family Residence
Listing Status Active Under Contract
Purchase Type For Sale
Square Footage 1,210 sqft
Price per Sqft $351
Subdivision Bradford Hills
MLS Listing ID 2748012
Bedrooms 3
Full Baths 2
HOA Fees $130/ann
HOA Y/N Yes
Year Built 1992
Annual Tax Amount $2,052
Lot Size 6,534 Sqft
Acres 0.15
Lot Dimensions 58 X 106
Property Description
Location
State TN
County Davidson County
Rooms
Main Level Bedrooms 3
Interior
Interior Features Ceiling Fan(s), Redecorated, Walk-In Closet(s), Primary Bedroom Main Floor
Heating Central, Electric, Natural Gas
Cooling Central Air
Flooring Carpet, Finished Wood, Vinyl
Fireplaces Number 1
Fireplace Y
Appliance Dishwasher, Dryer, Microwave, Refrigerator, Washer
Exterior
Exterior Feature Garage Door Opener
Garage Spaces 2.0
Utilities Available Electricity Available, Water Available
Waterfront false
View Y/N false
Roof Type Shingle
Private Pool false
Building
Lot Description Level
Story 1
Sewer Public Sewer
Water Public
Structure Type Brick,Vinyl Siding
New Construction false
Schools
Elementary Schools A. Z. Kelley Elementary
Middle Schools William Henry Oliver Middle
High Schools John Overton Comp High School
Others
Senior Community false

GET MORE INFORMATION




