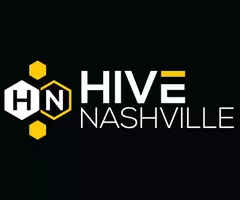1748 Eastwick Ln Nashville, TN 37221
UPDATED:
11/17/2024 10:03 PM
Key Details
Property Type Single Family Home
Sub Type Single Family Residence
Listing Status Active
Purchase Type For Sale
Square Footage 1,727 sqft
Price per Sqft $289
Subdivision Avondale
MLS Listing ID 2756029
Bedrooms 3
Full Baths 2
Half Baths 1
HOA Fees $52/mo
HOA Y/N Yes
Year Built 2018
Annual Tax Amount $2,345
Lot Size 7,405 Sqft
Acres 0.17
Lot Dimensions 57 X 150
Property Description
Location
State TN
County Davidson County
Interior
Interior Features Air Filter, Built-in Features, Ceiling Fan(s), Entry Foyer, Extra Closets, Smart Thermostat, Walk-In Closet(s), High Speed Internet
Heating Central
Cooling Central Air
Flooring Finished Wood, Laminate, Other
Fireplaces Number 1
Fireplace Y
Appliance Dishwasher, Disposal, Microwave, Stainless Steel Appliance(s)
Exterior
Garage Spaces 2.0
Utilities Available Water Available, Cable Connected
Waterfront false
View Y/N false
Roof Type Shingle
Private Pool false
Building
Lot Description Level
Story 2
Sewer Public Sewer
Water Public
Structure Type Brick,Vinyl Siding
New Construction false
Schools
Elementary Schools Harpeth Valley Elementary
Middle Schools Bellevue Middle
High Schools James Lawson High School
Others
HOA Fee Include Maintenance Grounds,Insurance,Recreation Facilities
Senior Community false

GET MORE INFORMATION




