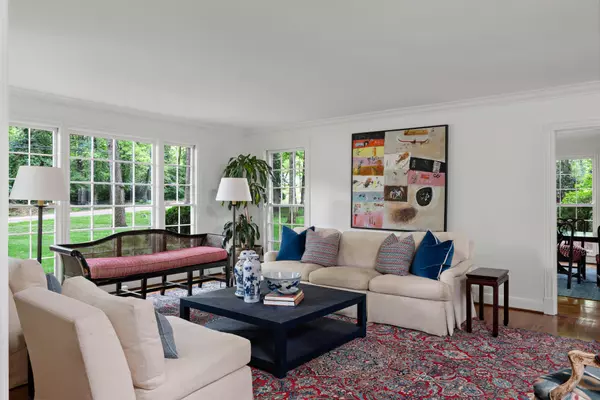405 Westview Ave Nashville, TN 37205

OPEN HOUSE
Sun Dec 08, 2:00pm - 4:00pm
UPDATED:
12/03/2024 06:08 AM
Key Details
Property Type Single Family Home
Sub Type Single Family Residence
Listing Status Active
Purchase Type For Sale
Square Footage 6,197 sqft
Price per Sqft $512
Subdivision Royal Oaks
MLS Listing ID 2760101
Bedrooms 4
Full Baths 3
Half Baths 2
HOA Y/N No
Year Built 1954
Annual Tax Amount $17,367
Lot Size 1.180 Acres
Acres 1.18
Lot Dimensions 203 X 267
Property Description
Location
State TN
County Davidson County
Rooms
Main Level Bedrooms 1
Interior
Interior Features Entry Foyer, Walk-In Closet(s), Wet Bar, Primary Bedroom Main Floor
Heating Central
Cooling Central Air
Flooring Carpet, Finished Wood, Tile
Fireplaces Number 3
Fireplace Y
Appliance Dishwasher, Disposal, Microwave, Refrigerator
Exterior
Garage Spaces 3.0
Utilities Available Water Available
View Y/N false
Roof Type Asphalt
Private Pool false
Building
Lot Description Level
Story 2
Sewer Public Sewer
Water Public
Structure Type Brick
New Construction false
Schools
Elementary Schools Julia Green Elementary
Middle Schools John Trotwood Moore Middle
High Schools Hillsboro Comp High School
Others
Senior Community false

GET MORE INFORMATION




