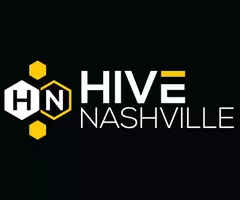For more information regarding the value of a property, please contact us for a free consultation.
448 Stable View Circle Chattanooga, TN 37405
Want to know what your home might be worth? Contact us for a FREE valuation!

Our team is ready to help you sell your home for the highest possible price ASAP
Key Details
Sold Price $470,000
Property Type Single Family Home
Sub Type Single Family Residence
Listing Status Sold
Purchase Type For Sale
Square Footage 2,977 sqft
Price per Sqft $157
Subdivision Horse Creek Farms
MLS Listing ID 2344375
Sold Date 11/19/21
Bedrooms 5
Full Baths 3
Half Baths 1
HOA Fees $25/mo
HOA Y/N Yes
Year Built 2004
Annual Tax Amount $4,108
Lot Size 0.270 Acres
Acres 0.27
Lot Dimensions 82.01X141.91
Property Description
Welcome to 448 Stable View Circle. Located in the picturesque Horse Creek Farms neighborhood at the foot of Signal Mountain and just minutes from downtown Chattanooga, this beautiful home has it all. Situated with views of Signal Mountain and the neighborhood pond from the front porch. The established custom landscaping adds charm and curb appeal to the craftsman style home. Enter into the home to a two story foyer flanked by the formal dining room with wainscoting and chair rail detail. Hardwood floors are found throughout the entire main level. The open floor plan living room, kitchen and breakfast room flow together to create an excellent gathering and entertaining space. The living room has a gas log fireplace with custom mantle. The kitchen features granite counter tops, gas stove and rich wood cabinetry with a pantry for additional storage. The main level master bedroom has an over-sized walk in closet and en suite full bath with spa tub and separate shower.
Location
State TN
County Hamilton County
Rooms
Main Level Bedrooms 2
Interior
Interior Features Entry Foyer, High Ceilings, Walk-In Closet(s), Primary Bedroom Main Floor
Heating Central, Electric, Natural Gas
Cooling Central Air, Electric
Flooring Carpet, Finished Wood, Tile
Fireplaces Number 1
Fireplace Y
Appliance Refrigerator, Microwave, Dishwasher
Exterior
Exterior Feature Garage Door Opener, Irrigation System
Garage Spaces 2.0
Utilities Available Electricity Available, Water Available
View Y/N false
Roof Type Other
Private Pool false
Building
Lot Description Level, Other
Story 2
Water Public
Structure Type Vinyl Siding,Brick
New Construction false
Schools
Elementary Schools Red Bank Elementary School
Middle Schools Red Bank Middle School
High Schools Red Bank High School
Others
Senior Community false
Read Less

© 2024 Listings courtesy of RealTrac as distributed by MLS GRID. All Rights Reserved.
GET MORE INFORMATION


