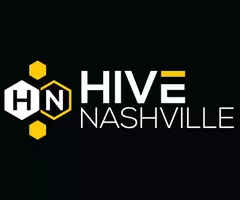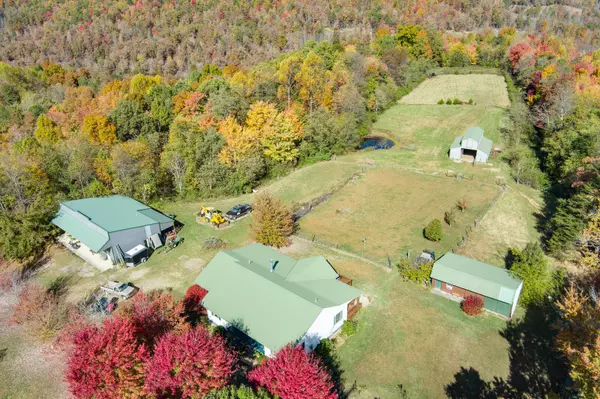For more information regarding the value of a property, please contact us for a free consultation.
200 Obey City Ln Monterey, TN 38574
Want to know what your home might be worth? Contact us for a FREE valuation!

Our team is ready to help you sell your home for the highest possible price ASAP
Key Details
Sold Price $689,900
Property Type Single Family Home
Sub Type Single Family Residence
Listing Status Sold
Purchase Type For Sale
Square Footage 4,088 sqft
Price per Sqft $168
MLS Listing ID 2451729
Sold Date 01/25/23
Bedrooms 3
Full Baths 2
HOA Y/N No
Year Built 2004
Annual Tax Amount $1,228
Lot Size 75.000 Acres
Acres 75.0
Lot Dimensions 75 Acres
Property Description
SPACIOUS HOME ON 75 UNRESTRICTED ACRES WITH MOUNTAIN VIEWS & IS JUST 30 MINUTES FROM COOKEVILLE! HALF OF THE ACREAGE IS FENCED PASTURE & OTHER HALF IS WOODED THAT COULD BE EASILY CLEARED OR USE FOR HUNTING! This single story home with a full basement features 3 bedrooms, open floor plan, a separate office/bonus room, island kitchen with granite counter tops, & beautiful vaulted wood ceilings. Walk in laundry room. Tiled baths, jet tub. Outside you will find 3 ponds, creek, an amazing 2240 sq. feet workshop with office area & bathroom, 30 X 30 Barn, & 20 X 36 tractor shed. With this place, you can hunt, farm, grow crops, & have all the animals you have ever wanted. Located on a quiet dead end lane where you will have privacy, peace & quiet. Property on well water. Propane tank rented.
Location
State TN
County Overton County
Rooms
Main Level Bedrooms 3
Interior
Interior Features Ceiling Fan(s), Extra Closets, High Speed Internet, Storage, Walk-In Closet(s)
Heating Central
Cooling Central Air, Gas
Flooring Carpet, Finished Wood, Tile
Fireplaces Number 1
Fireplace Y
Appliance Disposal, Dryer, Microwave, Refrigerator, Washer
Exterior
Exterior Feature Barn(s), Garage Door Opener, Storage
Garage Spaces 4.0
View Y/N true
View Valley, Water
Roof Type Metal
Private Pool false
Building
Lot Description Rolling Slope
Story 1
Sewer Septic Tank
Water Well
Structure Type Vinyl Siding
New Construction false
Schools
Elementary Schools Wilson Elementary
Middle Schools Wilson Elementary
High Schools Livingston Academy
Others
Senior Community false
Read Less

© 2024 Listings courtesy of RealTrac as distributed by MLS GRID. All Rights Reserved.
GET MORE INFORMATION




