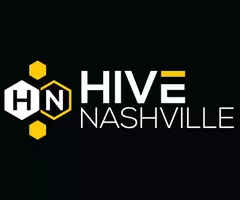For more information regarding the value of a property, please contact us for a free consultation.
3006 Arbuckle Ln Spring Hill, TN 37174
Want to know what your home might be worth? Contact us for a FREE valuation!

Our team is ready to help you sell your home for the highest possible price ASAP
Key Details
Sold Price $940,000
Property Type Single Family Home
Sub Type Single Family Residence
Listing Status Sold
Purchase Type For Sale
Square Footage 3,639 sqft
Price per Sqft $258
Subdivision Autumn Ridge Sec1 Ph3
MLS Listing ID 2541852
Sold Date 07/14/23
Bedrooms 4
Full Baths 4
Half Baths 1
HOA Fees $62/mo
HOA Y/N Yes
Year Built 2011
Annual Tax Amount $3,791
Lot Size 0.400 Acres
Acres 0.4
Lot Dimensions 90 X 185.5
Property Description
Gorgeous 4 Bedroom/3.5 bath home with a beautiful saltwater pool in sought after Autumn Ridge! This home is immaculate with stunning hardwood floors, double sided gas fireplace, and a spacious kitchen overlooking the beautiful view of the pond. Gorgeous Kitchen w/oversized island, abundant cabinetry, double oven and large dining area. Main level Primary Suite with spa-like Bath and custom closet.Upper level w/ 3 Bedrooms and 2 Full Baths plus Bonus Room. Custom home touches such as arched openings, heavy crown moulding and plentiful hardwood flooring.Deck in the backyard leading you to the heated pool & hot tub. Full bathroom right outside the pool for an extra added bonus! Lush landscaping with irrigation. You won't believe the view of the pond and backyard! Perfect for entertaining!
Location
State TN
County Williamson County
Rooms
Main Level Bedrooms 1
Interior
Interior Features Ceiling Fan(s), Hot Tub, Walk-In Closet(s)
Heating Central, Electric, Natural Gas
Cooling Central Air, Electric
Flooring Carpet, Finished Wood, Tile
Fireplaces Number 1
Fireplace Y
Appliance Dishwasher, Disposal, Ice Maker, Microwave
Exterior
Exterior Feature Garage Door Opener, Irrigation System
Garage Spaces 3.0
Pool In Ground
View Y/N false
Roof Type Shingle
Private Pool true
Building
Lot Description Level
Story 2
Sewer Public Sewer
Water Public
Structure Type Brick
New Construction false
Schools
Elementary Schools Longview Elementary
Middle Schools Heritage Middle School
High Schools Independence High School
Others
HOA Fee Include Recreation Facilities
Senior Community false
Read Less

© 2024 Listings courtesy of RealTrac as distributed by MLS GRID. All Rights Reserved.
GET MORE INFORMATION




