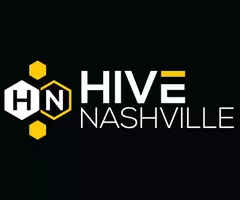For more information regarding the value of a property, please contact us for a free consultation.
6008 Trout Ln Spring Hill, TN 37174
Want to know what your home might be worth? Contact us for a FREE valuation!

Our team is ready to help you sell your home for the highest possible price ASAP
Key Details
Sold Price $824,900
Property Type Single Family Home
Sub Type Single Family Residence
Listing Status Sold
Purchase Type For Sale
Square Footage 4,253 sqft
Price per Sqft $193
Subdivision Autumn Ridge Sec1 Ph3
MLS Listing ID 2692832
Sold Date 10/29/24
Bedrooms 5
Full Baths 4
HOA Fees $62/mo
HOA Y/N Yes
Year Built 2011
Annual Tax Amount $3,600
Lot Size 0.300 Acres
Acres 0.3
Lot Dimensions 133.6 X 154.6
Property Description
If you're looking for a home in an exquisite neighborhood, an amazing deal, or to be in a positive equity situation, this is your future home! This 4200+ sq. ft. custom built Autumn Ridge beauty is in great shape, and has the master and second bedroom on the main level! Large kitchen with walk in pantry & separate breakfast room with granite, double oven, and butler's pantry. Huge vaulted ceiling family room with stone fireplace, formal dining room, large bonus room, and fully finished expansion over 3 car garage. HW floors just sanded/scraped/refinished. 3 car garage has heat and air, as well as rubber gym flooring. Crawl space is encapsulated. Easy walking distance to Harvey Park, Autumn Ridge amenities neighborhood pool and clubhouse!
Location
State TN
County Williamson County
Rooms
Main Level Bedrooms 2
Interior
Interior Features Ceiling Fan(s), Extra Closets, High Ceilings, Open Floorplan, Pantry, Walk-In Closet(s), Primary Bedroom Main Floor, High Speed Internet
Heating Central
Cooling Central Air
Flooring Carpet, Finished Wood, Tile
Fireplaces Number 1
Fireplace Y
Appliance Dishwasher, Microwave
Exterior
Exterior Feature Garage Door Opener
Garage Spaces 3.0
Utilities Available Water Available, Cable Connected
View Y/N true
View City
Roof Type Shingle
Private Pool false
Building
Lot Description Level, Views
Story 2
Sewer Public Sewer
Water Public
Structure Type Brick
New Construction false
Schools
Elementary Schools Amanda H. North Elementary School
Middle Schools Heritage Middle School
High Schools Independence High School
Others
HOA Fee Include Recreation Facilities
Senior Community false
Read Less

© 2024 Listings courtesy of RealTrac as distributed by MLS GRID. All Rights Reserved.
GET MORE INFORMATION




