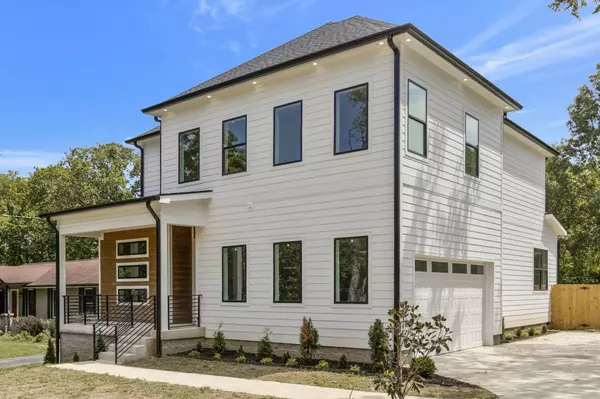For more information regarding the value of a property, please contact us for a free consultation.
3845 Saunders Ave Nashville, TN 37216
Want to know what your home might be worth? Contact us for a FREE valuation!

Our team is ready to help you sell your home for the highest possible price ASAP
Key Details
Sold Price $890,000
Property Type Single Family Home
Sub Type Single Family Residence
Listing Status Sold
Purchase Type For Sale
Square Footage 2,705 sqft
Price per Sqft $329
Subdivision Maplewood Heights
MLS Listing ID 2706931
Sold Date 11/05/24
Bedrooms 4
Full Baths 4
HOA Y/N No
Year Built 2024
Lot Size 0.520 Acres
Acres 0.52
Lot Dimensions 75x301
Property Description
No expense spared on construction—One of the best values for a single-family home with over a HALF ACRE LOT in East Nashville. Featuring 10 ft ceilings, 8 ft doors, multiple covered porches, a finished two-car garage, 4 ensuite bedrooms—one on the main level and three large suite beds on the second level—4 full baths, and 3 large sized walk-in closets. Gourmet chef's kitchen, with custom cabinetry and a large center island, perfect for entertaining. Natural light, ample windows, high-end finishes, including all-wood flooring, tile baths, quartz counters, built-in shelving, ceiling fans, upgraded cabinets, black windows, recessed LED lighting, tray ceilings, and sconce lighting. NO HOA & incredible flat, private, fenced, treed land with a long concrete driveway, a two-car garage, and a spacious back-covered porch overlooking a lush backyard, creating a flexible space for entertaining and day-to-day living. Experience new luxury—schedule your showing before it's gone!
Location
State TN
County Davidson County
Rooms
Main Level Bedrooms 1
Interior
Interior Features Air Filter, Built-in Features, Ceiling Fan(s), Entry Foyer, Extra Closets, High Ceilings, Pantry, Storage, Walk-In Closet(s), Kitchen Island
Heating Central
Cooling Central Air
Flooring Finished Wood
Fireplaces Number 1
Fireplace Y
Appliance Dishwasher, Disposal, ENERGY STAR Qualified Appliances, Microwave, Refrigerator, Stainless Steel Appliance(s)
Exterior
Exterior Feature Garage Door Opener
Garage Spaces 2.0
Utilities Available Water Available
Waterfront false
View Y/N false
Roof Type Asphalt
Private Pool false
Building
Story 2
Sewer Public Sewer
Water Public
Structure Type Hardboard Siding
New Construction true
Schools
Elementary Schools Hattie Cotton Elementary
Middle Schools Jere Baxter Middle
High Schools Maplewood Comp High School
Others
Senior Community false
Read Less

© 2024 Listings courtesy of RealTrac as distributed by MLS GRID. All Rights Reserved.
GET MORE INFORMATION




