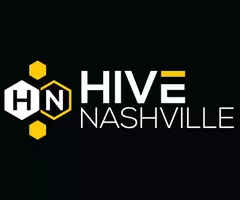For more information regarding the value of a property, please contact us for a free consultation.
64 Fern Ave #13 Nashville, TN 37207
Want to know what your home might be worth? Contact us for a FREE valuation!

Our team is ready to help you sell your home for the highest possible price ASAP
Key Details
Sold Price $447,000
Property Type Single Family Home
Sub Type Horizontal Property Regime - Detached
Listing Status Sold
Purchase Type For Sale
Square Footage 1,074 sqft
Price per Sqft $416
Subdivision Sky At Fern
MLS Listing ID 2743667
Sold Date 11/08/24
Bedrooms 2
Full Baths 1
Half Baths 1
HOA Fees $128/mo
HOA Y/N Yes
Year Built 2019
Annual Tax Amount $4,228
Lot Size 435 Sqft
Acres 0.01
Property Description
Huge Price Drop! Non-Owner Occupied Short Term Rental (NOO STR) Airbnb eligible. Zoned Commercial (MUG). Gorgeous townhome located at the Sky at Fern development. This property is just minutes from River North, a transformational project for Nashville and the East Bank that will bring new parks, restaurants, office space, housing and be the home of Oracle's newly announced Worldwide Headquarters, driving future enhanced property value and rentability. Features 2BRs, 1.5BAs, 2 decks and skyline views from both floors. Property is also minutes from Germantown, Downtown, Top Golf, Nissan Stadium and East Nashville. Unit has been professionally designed and is being sold fully furnished. Mirror unit #14 (MLS #: 2627248) next door is available as well, allowing an investor to rent each unit separately or combine units for a 4BR rental for larger groups. Proforma from McSwain Management is attached to the MLS Listing. See the special lender offer of 15% down.
Location
State TN
County Davidson County
Rooms
Main Level Bedrooms 2
Interior
Interior Features Primary Bedroom Main Floor
Heating Central, Electric
Cooling Central Air, Electric
Flooring Finished Wood, Tile
Fireplace N
Appliance Dishwasher, Disposal, Dryer, Microwave, Refrigerator, Washer
Exterior
Exterior Feature Balcony
Utilities Available Electricity Available, Water Available
View Y/N true
View City
Roof Type Membrane
Private Pool false
Building
Story 2
Sewer Public Sewer
Water Public
Structure Type Frame
New Construction false
Schools
Elementary Schools Shwab Elementary
Middle Schools Jere Baxter Middle
High Schools Maplewood Comp High School
Others
HOA Fee Include Exterior Maintenance,Maintenance Grounds,Trash
Senior Community false
Read Less

© 2024 Listings courtesy of RealTrac as distributed by MLS GRID. All Rights Reserved.
GET MORE INFORMATION




