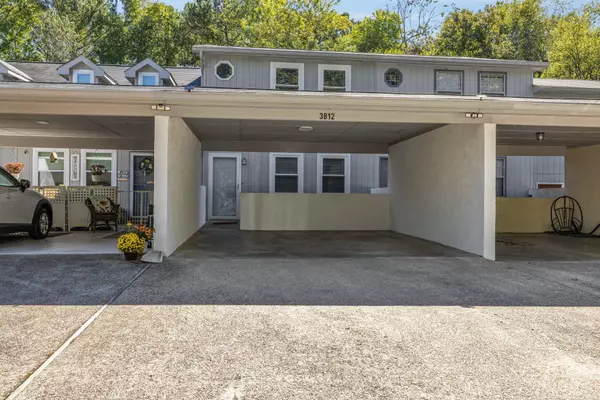For more information regarding the value of a property, please contact us for a free consultation.
3812 Thrushwood Drive Chattanooga, TN 37415
Want to know what your home might be worth? Contact us for a FREE valuation!

Our team is ready to help you sell your home for the highest possible price ASAP
Key Details
Sold Price $250,000
Property Type Townhouse
Sub Type Townhouse
Listing Status Sold
Purchase Type For Sale
Square Footage 1,080 sqft
Price per Sqft $231
Subdivision Thrushwood Townhome
MLS Listing ID 2762656
Sold Date 11/22/24
Bedrooms 2
Full Baths 1
Half Baths 1
HOA Y/N No
Year Built 1988
Annual Tax Amount $1,470
Lot Size 4,791 Sqft
Acres 0.11
Lot Dimensions 18.05X224.57
Property Description
MULTIPLE OFFERS RECEIVED, Please provide any new or updated offer by 10am on Oct 26th. LOCATION! Oh so conveniently located townhome is ready for new owners. Mere minutes to local shops, hospitals, all that Northgate Mall and Hixson has to offer. Super Easy access to go north or south on 27, get to Amnicola Hwy and Hixson Pike. For the buyer that is looking for updated and move in ready, come see this home with new windows, 2 year old roof, 1 year old refrigerator. With covered carport and outdoor living, new owners will appreciate and enjoy such simplicity. Recently painted exterior should supply years of maintenance free living. Both bedrooms are on the 2nd level and the back bedroom has an awesome screened porch to enjoy. The current owner has created a sweet oasis in the front of the lot to enjoy sitting and has created a garden in the shady area full of perennials with very little upkeep, if at all. The back patio is partially covered and has large open, care-free area to create your own haven to enjoy solitude and nature. Why wait? If you are dreaming of homeownership, this is your opportunity.
Location
State TN
County Hamilton County
Interior
Interior Features Ceiling Fan(s)
Heating Central, Electric
Cooling Central Air, Electric
Flooring Carpet, Other
Fireplace N
Appliance Refrigerator, Microwave, Dishwasher
Exterior
Utilities Available Electricity Available, Water Available
Waterfront false
View Y/N false
Roof Type Asphalt
Private Pool false
Building
Lot Description Level, Sloped, Other
Story 2
Sewer Public Sewer
Water Public
Structure Type Frame
New Construction false
Schools
Elementary Schools Rivermont Elementary School
Middle Schools Red Bank Middle School
High Schools Red Bank High School
Others
Senior Community false
Read Less

© 2024 Listings courtesy of RealTrac as distributed by MLS GRID. All Rights Reserved.
GET MORE INFORMATION




