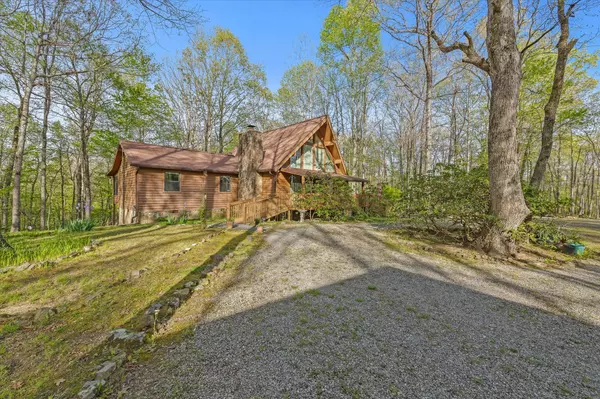For more information regarding the value of a property, please contact us for a free consultation.
760 Poston Dr Monterey, TN 38574
Want to know what your home might be worth? Contact us for a FREE valuation!

Our team is ready to help you sell your home for the highest possible price ASAP
Key Details
Sold Price $410,000
Property Type Single Family Home
Sub Type Single Family Residence
Listing Status Sold
Purchase Type For Sale
Square Footage 2,502 sqft
Price per Sqft $163
Subdivision Cumb Cove Unit Iii
MLS Listing ID 2755389
Sold Date 12/09/24
Bedrooms 3
Full Baths 3
Half Baths 1
HOA Fees $11/ann
HOA Y/N Yes
Year Built 1987
Annual Tax Amount $887
Lot Size 3.700 Acres
Acres 3.7
Lot Dimensions 3.70 Acres
Property Description
Discover your private retreat nestled amidst 3.70 tranquil acres, away from the hustle & bustle of daily life. This spacious, affordable home offers an abundance of living space, including a separate living area in the finished basement, complete with kitchenette, full bath, bedroom and screen porch. Step inside to soaring wood ceilings, a cozy inviting stone fireplace, lots of windows for natural light, brand new granite kitchen counters and an expansive primary suite on the main level with roomy walk-in closet. Outdoor entertaining becomes a delight with a wrap covered front porch, hot tub, covered patio and inviting multi-level screen porches that overlook the serene, wooded acres, providing pretty views of nature. The versatile loft area with a bath serves as an ideal office, additional bedroom, or flexible space for whatever you want. Additional features include a 24 X 12 storage building with electricity and an oversized 24 X 19 detached garage with a bonus room that is perfect for a workshop, studio, or storage. Situated in the desirable Cumberland Cove community, this property offers easy access with only a 5-minute commute to the golf course, private parks, hiking trails, and wildlife while being only 25 minutes to either Cookeville or Crossville.
Location
State TN
County Cumberland County
Rooms
Main Level Bedrooms 2
Interior
Interior Features Ceiling Fan(s), Extra Closets, High Ceilings, Hot Tub, In-Law Floorplan, Storage, Walk-In Closet(s), Primary Bedroom Main Floor, High Speed Internet
Heating Central
Cooling Central Air
Flooring Carpet, Finished Wood, Tile, Vinyl
Fireplaces Number 1
Fireplace Y
Appliance Dishwasher, Disposal, Microwave, Refrigerator
Exterior
Exterior Feature Garage Door Opener, Storage
Garage Spaces 2.0
Utilities Available Cable Connected
View Y/N true
View Mountain(s)
Roof Type Shingle
Private Pool false
Building
Lot Description Cleared, Private, Wooded
Story 1.5
Sewer Septic Tank
Water Well
Structure Type Frame,Wood Siding
New Construction false
Schools
Elementary Schools Pleasant Hill Elementary
Middle Schools Pleasant Hill Elementary
High Schools Cumberland County High School
Others
Senior Community false
Read Less

© 2024 Listings courtesy of RealTrac as distributed by MLS GRID. All Rights Reserved.
GET MORE INFORMATION




